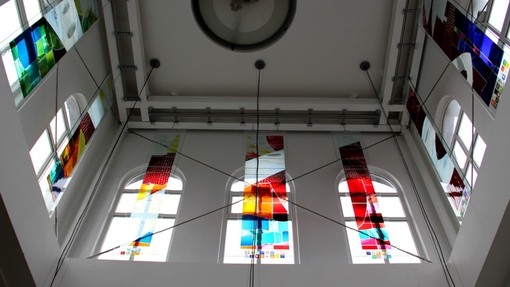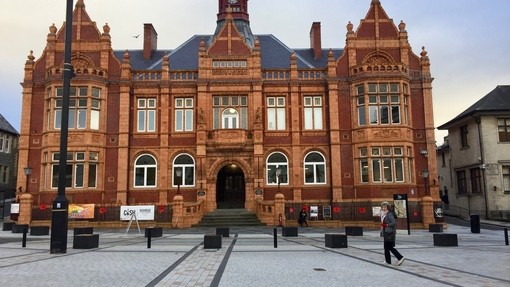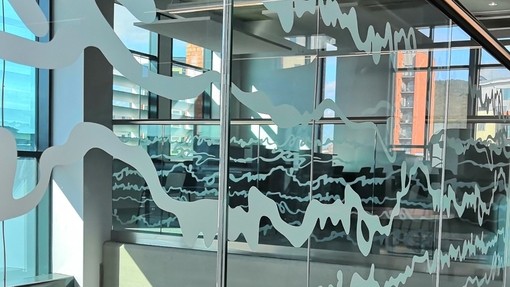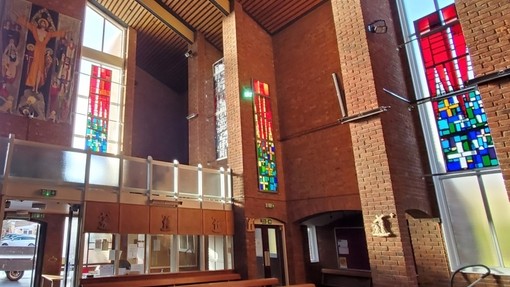
Case Studies
Our Case Studies
Alex Building – Swansea
A centre piece for the refurbishment of the Alex building, the Glass Beacon is located in the central tower of the original Old Swansea Central Library, home to Swansea College of Art’s celebrated centre for glass education since 1935.
Collaboratively designed by staff and students, the Glass Beacon incorporates a spectrum of contemporary glasses, from hand cut, mouth blown sheets to experimentally waterjet cut components.
The AGC managed the project’s manufacture, bonding the entire scheme over 12 laminated backing sheets. After its installation, sandblasted and fire polished makers marks designed by students and alumni were retrofitted with VHB tape.

Merthyr Tydfil – Redhouse
Redhouse Cymru is a centre for the arts and creative industries in the heart of Merthyr Tydfil.
Formerly the Old Town Hall, a magnificent Victorian Grade II listed building, Redhouse Cymru is the culmination of an extensive redevelopment programme.
The AGC undertook the restoration and glazing of over 100 Victorian leaded lights, many of which were severely damaged or lost entirely. Original glass patterns, authentic lead profiles and handmade roundels were used throughout. Missing areas of original paintwork were recreated, including a stained glass portrait of Queen Victoria at the centre of the main glazing scheme in the grand entrance.

Swansea – Y Fforwm Library
Y Fforwm library is part of the latest UWTSD campus development on the Swansea Waterfront and incorporates artwork undertaken by the student body.
This first floor decorative glass balustrade was designed by Stacey Mead, BA Surface Pattern Design student at Swansea College of Art. The continuous pattern, inspired by the dock’s water side environment, runs across 14 metre square, 25mm thick laminated glass panels.
The AGC worked with closely with Stacey, assisting in project management, the production of stencils and sandblasting the final design.
Creating work for commercial use is daunting task and the team at the AGC gave me the confidence to complete a high level final piece. The team also produced my final work which now takes pride of place in the new SA1 Campus Library. In short I could not have produced such a high quality piece without the AGC and will always be grateful that I had the opportunity to work with them.
— Stacey Mead

St David’s – Mold
In 1966, celebrated Welsh artist-craftsman Jonah Jones created an imposing dalle de verre scheme for the Church of the Resurrection of Our Saviour in Morfa Nefyn, on the Llŷn peninsula. When the church was closed for demolition, the AGC removed the scheme, transporting it to our workshop where the panels were individually restored for relocation to St. David’s Church in Mold.
The scheme consists of 12 windows, each composed of two panels over a metre and a half high, constructed from fragments of inch-thick coloured glass slabs set into a resin matrix.
Damaged and missing areas of glass and resin were repaired and replaced, and blocks of coloured glass were fused to replace colours that couldn’t be sourced commercially. Our in-house waterjet cutting facilities allowed us to precision cut the replacement dalles to fit exactly into their cast resin openings. One of the base panels had completely failed due to structural issues and was rebuilt as an almost exact copy of the original.

